Project InfoAmenitiesShowFlat
PARC BOTANNIA Description
| Parc Botannia – A Home with Nature
Inspired by nature, Parc Botannia at Fernvale exudes idyllic tranquility in a stunning yet timeless design. Come home to a botanical oasis surrounded by the best of nature – parklands, wetlands, meandering rivers and an idyllic coastline. Everything else is easily within reach with access to expresswats, a host of shopping malls, popular eateries and the future Seletar Regional Hub. Delight in having all the desired amenities at your doorstop. Simply step out and you’ll find nature parks, shopping, dining options, educational insitutions; even cinemas, late night supper spots and more. |
PARC BOTANNIA Info
| Name | Parc Botannia |
| Category | Residential |
| Developer | Fernvale Green Pte Ltd (Sing Holdings Ltd & Wee Hur Holdings Ltd) |
| Address | 10 Fernvale Street Singapore 797390 12 Fernvale Street Singapore 797391 16 Fernvale Street Singapore 797393 18 Fernvale Street Singapore 797394 |
| Region | Outside Central Region (OCR) |
| District | D28 – Seletar, Sengkang West |
| Tenure | Leasehold |
| Site Area | 185,095 sqft |
| Number of Units | 735 |
| Expected TOP | 1st half of 2021 |
PARC BOTANNIA Facilities
| 1st Storey |
| • Guard House • Main Entrance drop-off • Water Wall • Transformer room • Substation • Bin Centre • Childcare Centre • CCC Playground • Tennis Court • Side Gate at Basement |
| 2nd Storey |
| • Function Room • Arrival Lounge • Water Wall • Family Pavilion • Party Room • Water Feature • Management Office • Flower Drums • Trampoline • Musical Play Panel • Adventure Play • Contour Garden • A-maze-zing Garden • Putting Green • Changing Room • Evergreen Boulevard with spinning chairs • Family Cabanas • Kids’ Play Pool • Kids’ Wading Pool • Rainbow Kids’ Spa • Dancing Fountain • Aqua Deck • Jacuzzi Alcove • 50m Lap Pool • Pool Deck • Grass Court with Chess Set • Family BBQ Pavilion • Water Bridge • Bosque Garden • Floating BBQ Pavilion • Arum Fern Garden • Outdoor Fitness • Floral Trellis • Jasmine Aroma Hammock • Family Swing • Picnic Lawn • Shrubbery Discovery Garden • Community Garden • Cyathea Fern Walk • The Garden Gate • Reading Pavilion • Balinese Pavilion • Aquatic Pets’ Pavilion • Chill-Out Pavilion • Misty Fern Walk • Secret Garden • Jogging Track • Nectar Trail |
| 3rd Storey |
| • Yoga Deck • Gym |
PARC BOTANNIA Unit Mix
| Unit Type | No. Of Bedroom | Area (Sqft) | No. Of Units |
| 1BR1-P 1BR1 1BR2-P 1BR3-P 1BR4-P |
1 Bedroom | 420 – 431 | 67 |
| 1BR S1-P 1BR S1 1BR S2-P 1BR S2 |
1 Bedroom + Study | 506 | 126 |
| 2BR C1-P 2BR C1 2BR C2-P 2BR C2 2BRC1-H 2BRC2-H |
2 Bedroom Compact | 581 – 592 | 83 |
| 2BR P1-P 2BR P1 2BR P2 2BR P1-H 2BR P2-H |
2 Bedroom Premium | 667 – 786 | 123 |
| 2BR S-P 2BR Sa 2BR Sb 2BR S-H1 2BR S-H2 |
2 Bedroom + Study | 775 – 936 | 63 |
| 3BR C1a 3BR C1b 3BR C2-P 3BR C2a 3BR C2b 3BR C1-H1 3BR C1-H2 3BR C2-H |
3 Bedroom Compact | 861 – 872 | 84 |
| 3BR P1 P 3BR P1a 3BR P1b 3BR P2a 3BR P2b 3BR P3-P 3BR P3a 3BR P3b 3BR P1-H 3BR P2-H 3BR P3-H |
3 Bedroom Premium | 969 – 1,055 | 105 |
| 4BR C-P 4BR Ca 4BR Cb 4BR C-H |
4 Bedroom Compact | 1,130 – 1,302 | 21 |
| 4BR P-P 4BR Pa 4BR Pb 4BR P-H |
4 Bedroom Premium | 1,249 – 1,453 | 42 |
| 5BR-P 5BRa 5BRb 5BR-H |
5 Bedroom | 1,410 – 1,668 | 21 |
PARC BOTANNIA Diagrammatic Chart
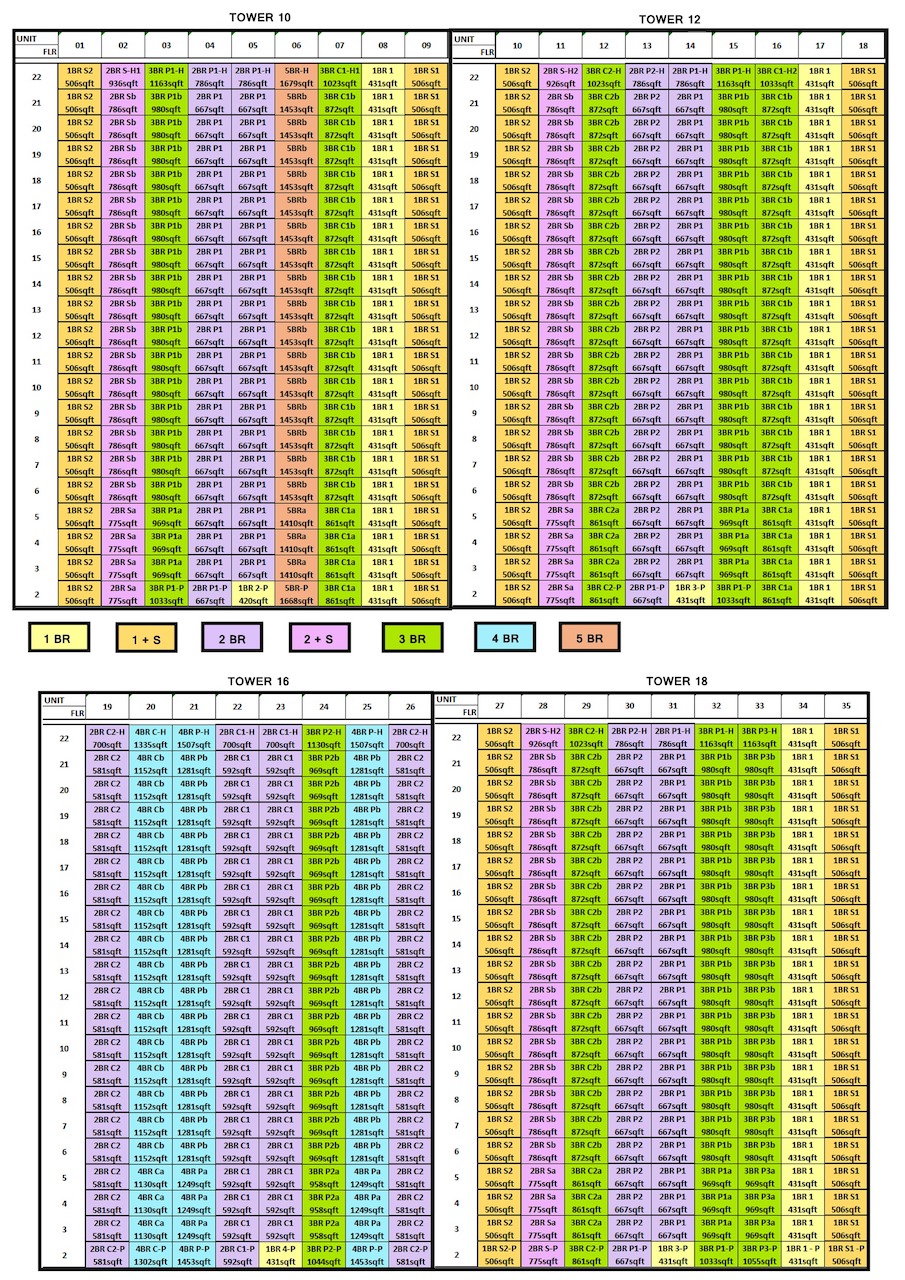 |
PARC BOTANNIA Site Plan
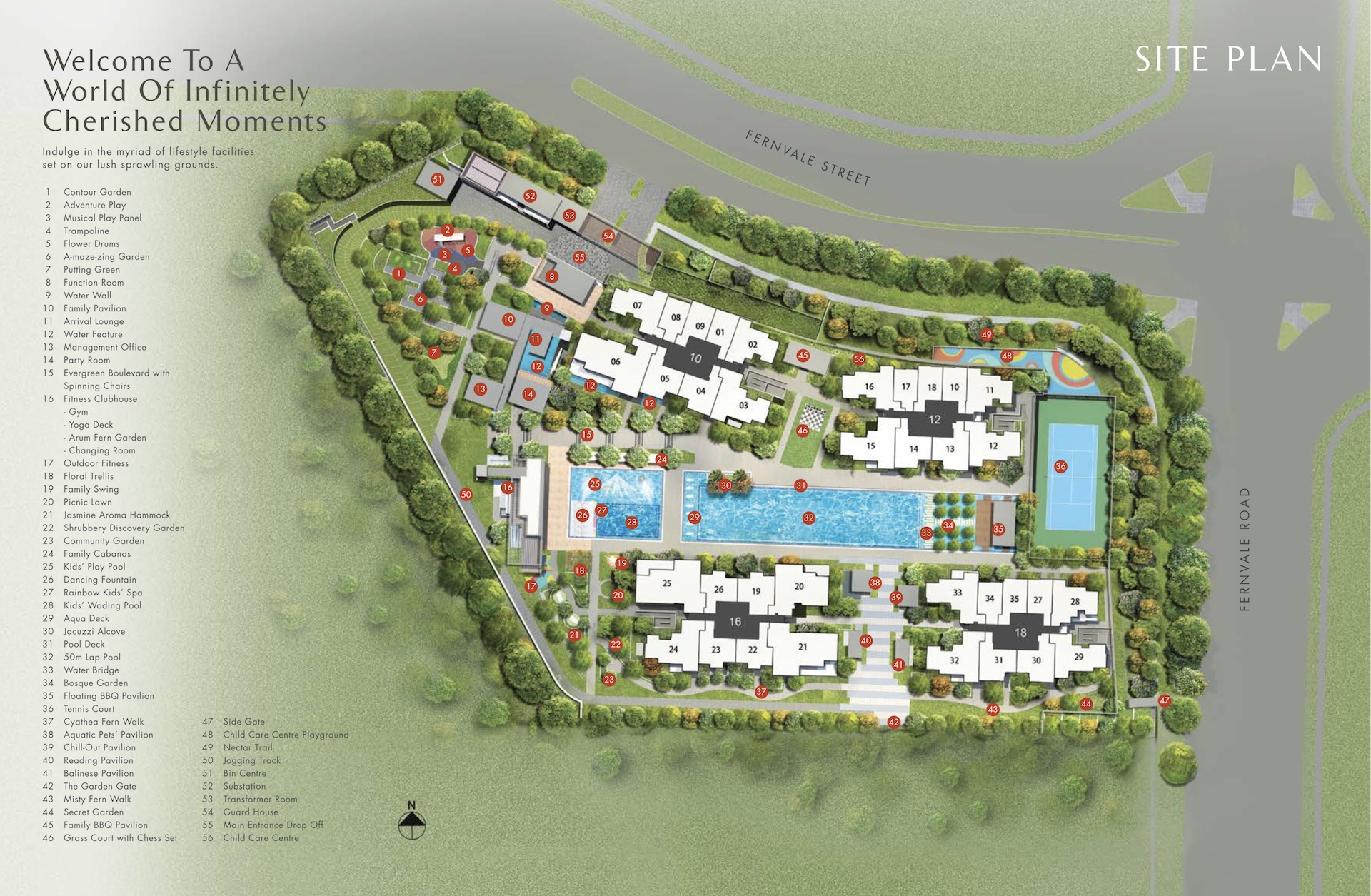 |
PARC BOTANNIA Location
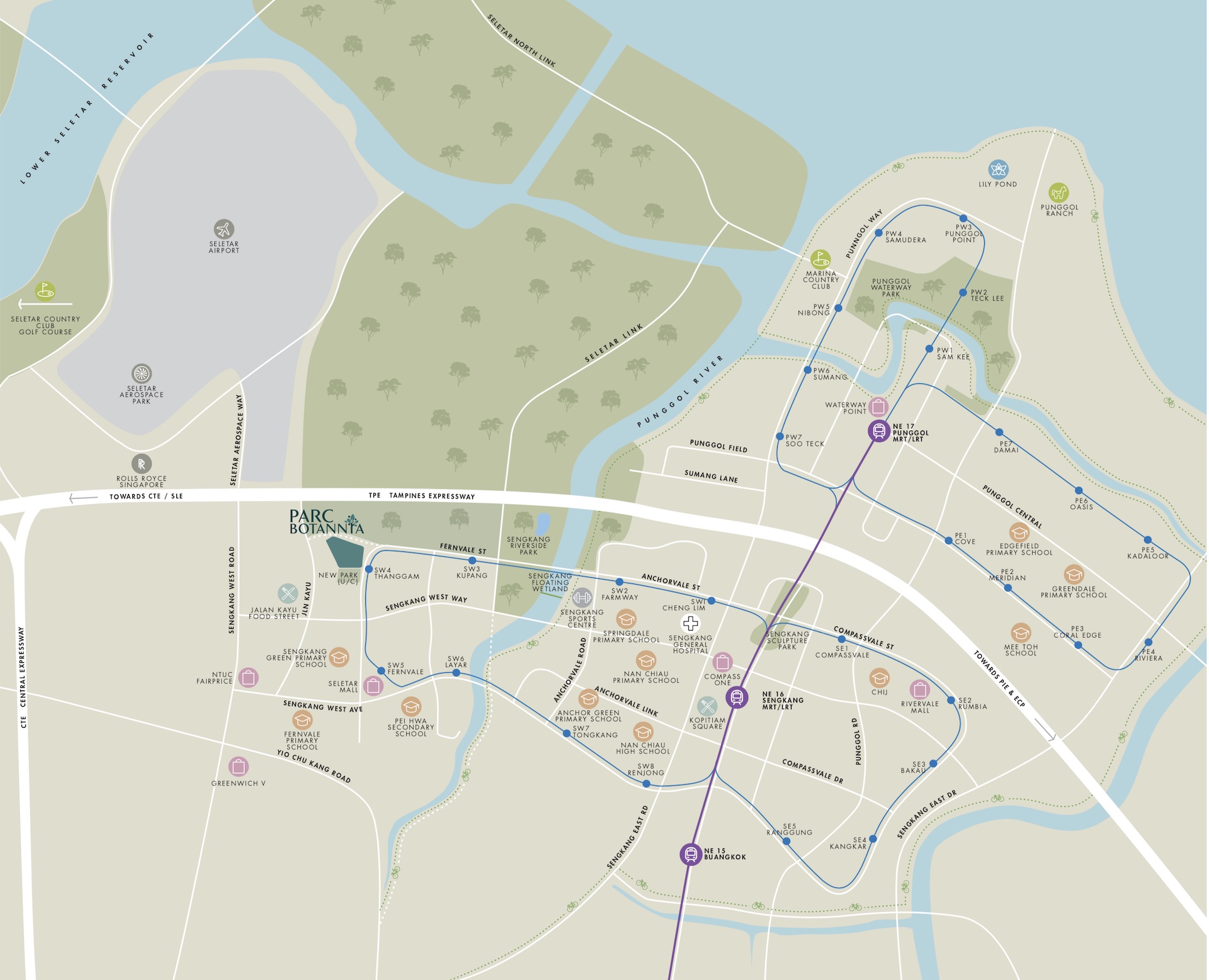 |
Transport near RV ALTITUDE
Shops & Eateries near PARC BOTANNIA
| Shops |
| The Seletar Mall | |
| Greenwich V |
| Hawker centres |
| Fernvale Hawker Centre | |
| Anchorvale Village Hawker Centre |
| Chill Outs / Restaurants |
| The Oval at Seletar Aerospace Park |
Places Of Interest near PARC BOTANNIA
| Parks |
| Lor Tanggam Park | |
| Jalan Kayu Park |
| River |
| Rungei Punggol |
Schools near PARC BOTANNIA
| Childcare / PreSchool |
| Moriah Schoolhouse at Greenwich V | |
| Ichiban Montessori |
| Primary School with 1km |
| Fern Green Primary School | |
| Fernvale Primary School | |
| Sengkang Green Primary School |
| Primary School between 1 – 2km |
| Anchor Green Primary School | |
| Nan Chiau Primary School | |
| Springdale Primary School |
| Secondary School |
PARC BOTANNIA ShowFlat VIP Invitation
 |
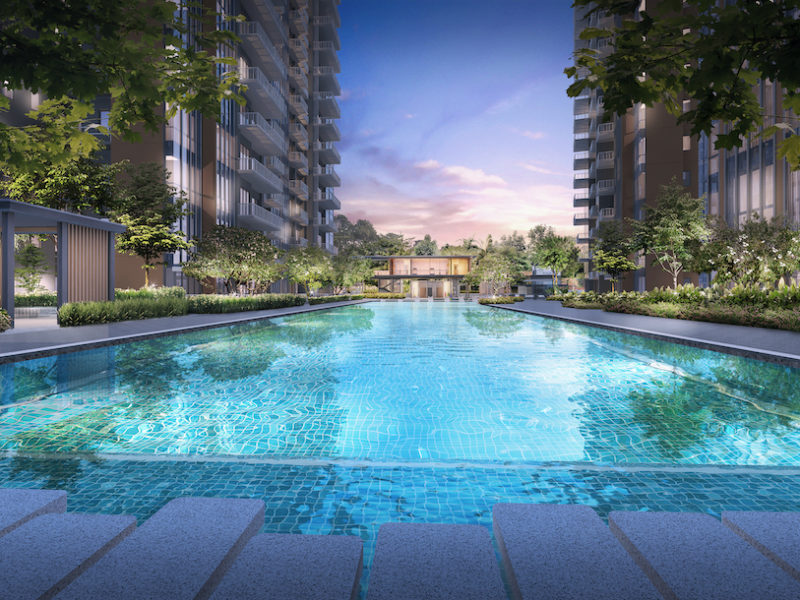
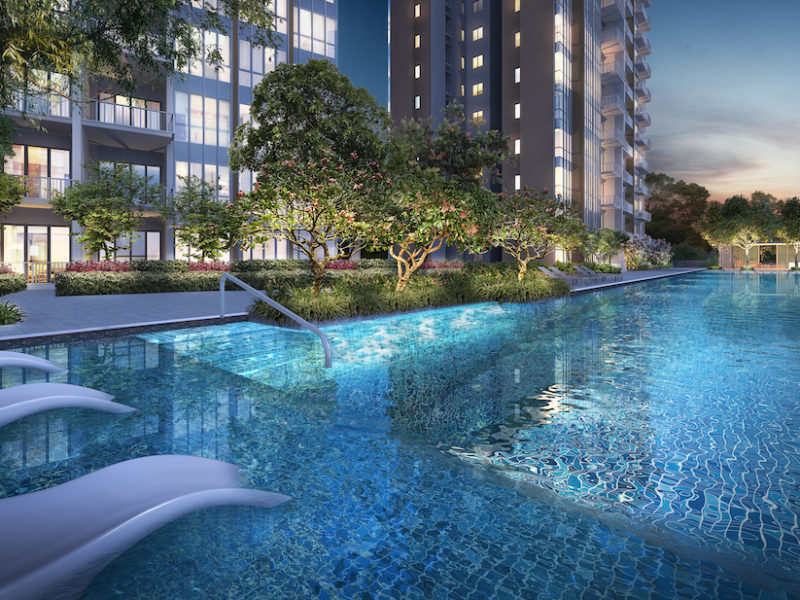
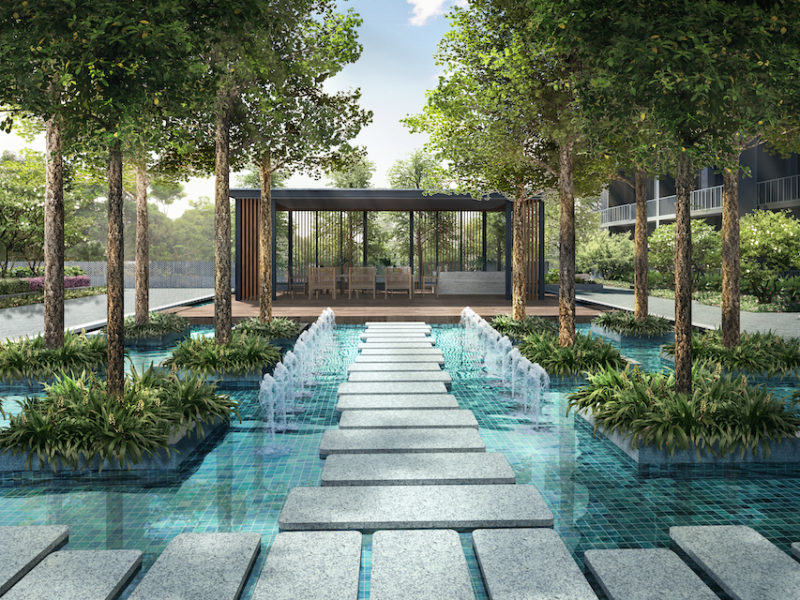
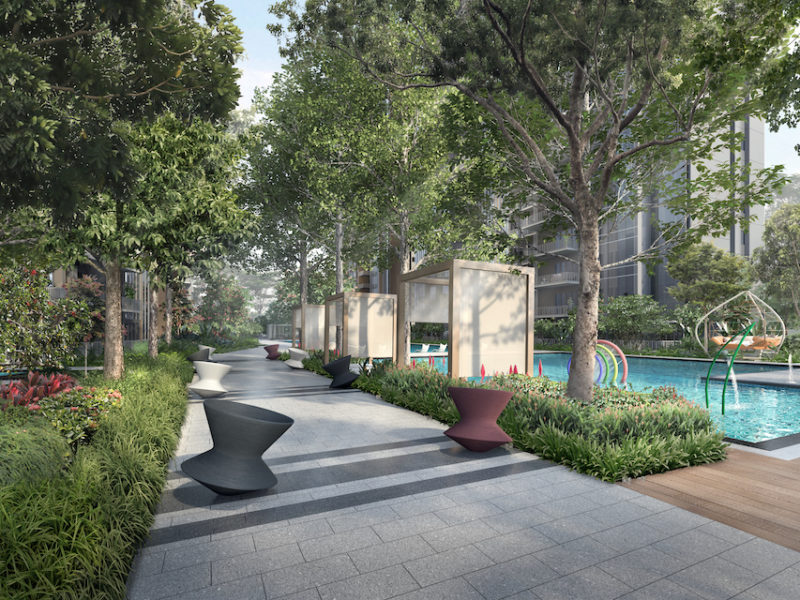
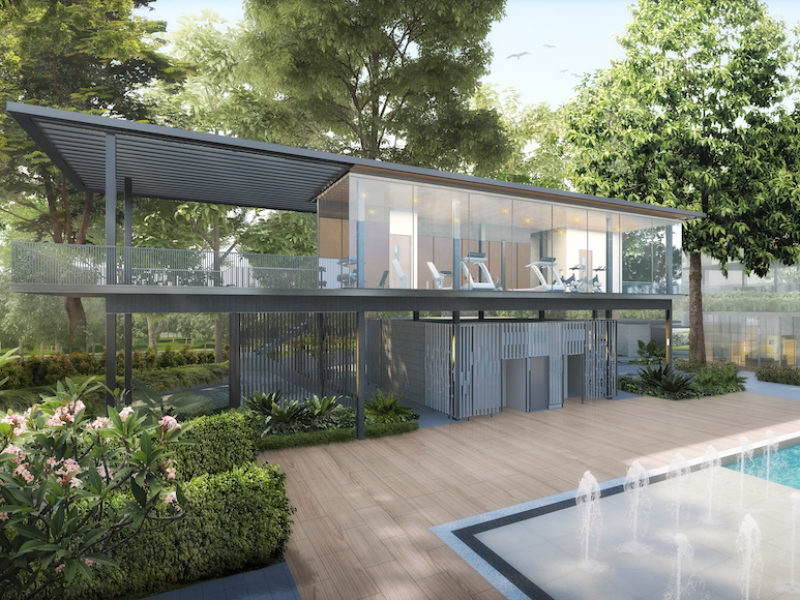
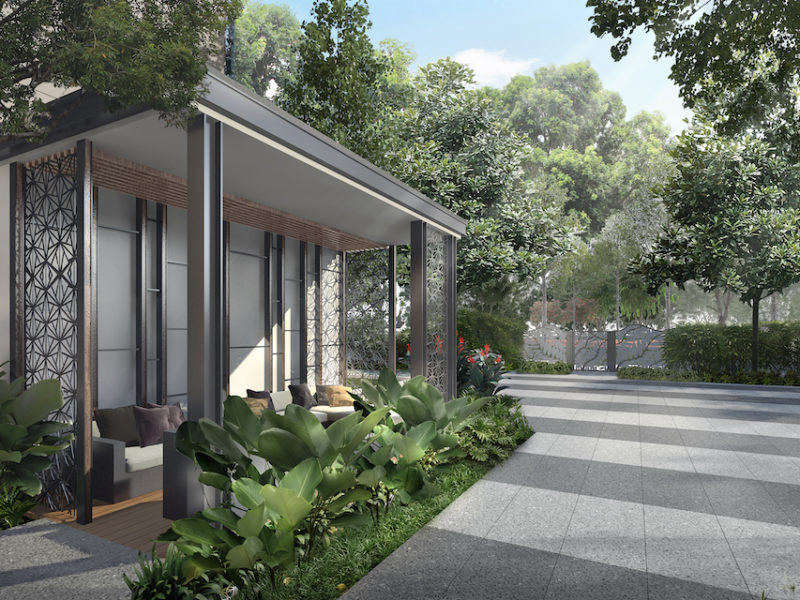
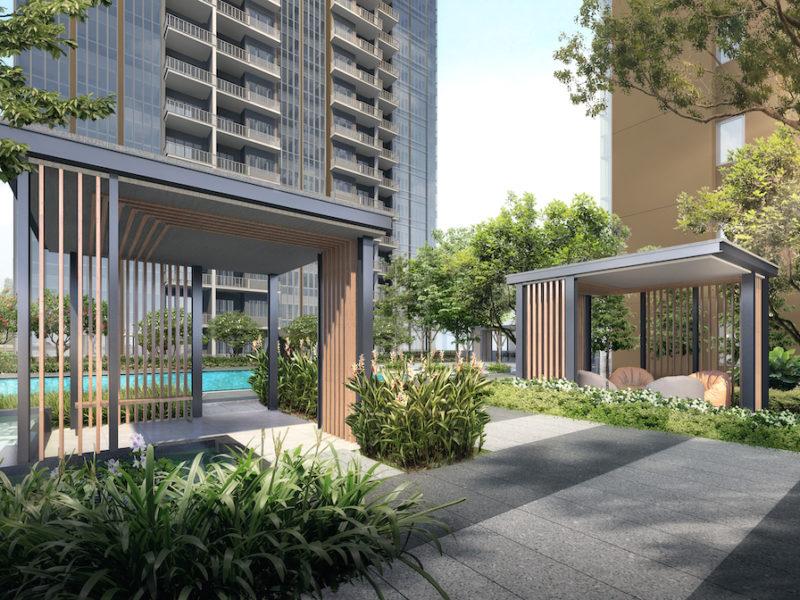
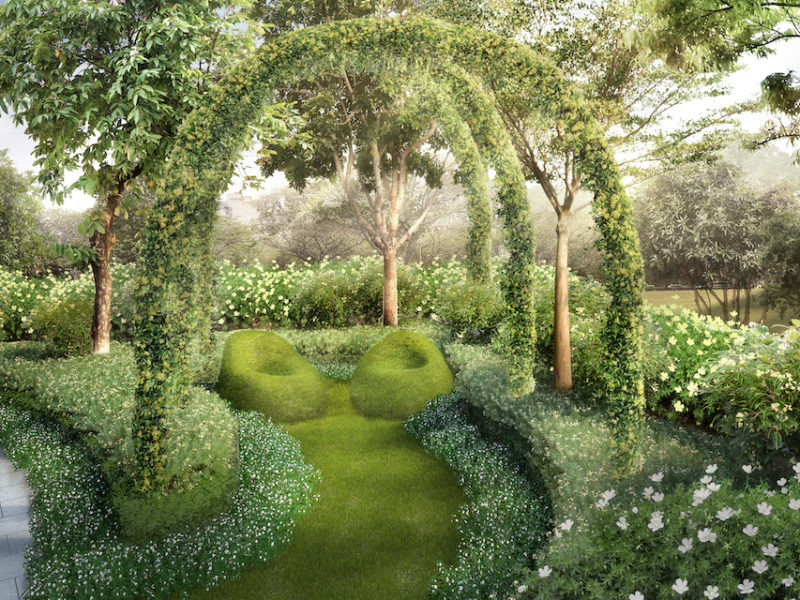
 WhatsApp us for free enquiry
WhatsApp us for free enquiry